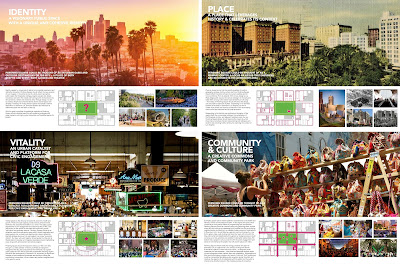 |
| Pershing Square 1925 Los Angeles, California blogsdowntown.com |
Today we move from the community of Silver Lake to Blogger's favorite place in Los Angeles, Downtown. Downtown Los Angeles continues to attract new businesses and residents with an exciting mix of new development projects and rehabilitated older buildings. One place slated for redevelopment is Pershing Square, located in the heart of the of the historic district, the City of Los Angeles is hoping to rehabilitate this five-acre plot of land as Los Angeles's version of Central. In Mimi Zeiger's blog post "Four finalists selected to redesign Pershing Square in Los Angeles," for blogs.archpaper.com, reveals the four finalists selected to participate in the Pershing Square Renew competition. (http://www.pershingsquarerenew.com) The finalist are SWA with Morphosis, James Corner Field Operations with Frederick Fisher & Partners, Agency TER with SALT Landscape, and wHY with Civitas. The teams will now develop more fleshed out plans for the park. Before we look at the four proposals, let us take a quick look at the history of Pershing Square.
| Pershing Square postcard uncanny.net |
 |
| Pershing Square laconservancy.org |
Throughout the succeeding decades, a number of design changes were made to the park, notably the addition of underground parking. To accommodate the parking, the lush landscape that defined the park over the previous eight decades was removed. Although the changes facilitated the construction of the garage, the removal of the dense foliage acted as a crime deterrent. The access ramps to the garage effectively cut off the park from the surrounding area, This caused the park to fall into disrepair during the 1960s and 1970s. In 1984, the Summer Olympics provided a great opportunity to give Pershing Square a much need facelift (this is Los Angeles). The current configuration of the park is the result of a design collaboration between architect Ricardo Legorretta, landscape architect Lauri Olin, and artist Barbara McCarran. This incarnation makes reference to the city's history-orange groves, a stylized earthquake fault line (again, an L.A. thing), and a fountain that alludes to the aqueducts that bring water to Los Angeles. (Ibid) With this rich history in mind, we now take a look at the four finalists's proposal for Pershing Square.
 | ||
| Above and below: SWA with Morphosis Courtesy of Pershing Square Renew pershingsquarerenew.nationbuilder.com
|
Our first finalist are the firms SWA and
Morphosis. The architecture studios have identified four strategies for their reconfigured park: "...ecology (indigenous trees and drought-tolerant water element), mobility (a slimmed down road along Olive Street and more efficient Metro connection), programming (market and a day/evening event space), sustainability (better stationery concession, food vendor, and retail space)."
 |
| James Corner Field Operations with Frederick Fisher & Partners Courtesy of Pershing Square Renew archdaily.com |
The next entrant is James Corner Field Operations with Frederick Fisher & Partners. Their concept board presents a more organic flow between the park and the surrounding neighborhood as well as the cultural life of the Arts District. This concept engages Pershing Square, the streets and sidewalks.
 |
| Agence TER with SALT Landscape Architects Courtesy of Pershing Square Renew archdaily.com |
Our third finalist is Agence TER with SALT Landscape Architects. The team presented a "boldly understate proposal." They imagine Pershing Square as "a giant lawn with several atmospheric gardens: a foggy garden, a scent garden, a dry garden, a wind garden, and an edible garden." Services would be concealed under a large canopy.
 |
| wHY with Civitas Landscape Architecture Group Courtesy of Pershing Square Renew pershingsquarerenew.nationbuilder.com |
Our final competitor is wHY with Civitas Landscape Architecture Group. Ms. Zeiger observes that the collaborator's concept board was "...also slim on details." Their proposal echoes the other teams proposals, with the addition of an education component to the programming and digital connectivity loftily titled "Syncing Urban Hardware and Software." What that specifically means is anyone's guess.
The next step in the process will be the more fleshed out plans over the first quarter of 2016, leading to another round of jury presentations in March. There is no specific timeline for construction-the proposed funding is $2 million pledged by the Department of Recreation and Parks and the MacFarlene Partners. Each of the proposal are bold and innovative. They each present a contemporary vision for Pershing Square that marks a radical departure from John Parkinson's original Beaux Arts plan. Perhaps this is the kind of bold public architecture Los Angeles needs. Tomorrow we'll take a further look at the future of Pershing Square.

No comments:
Post a Comment