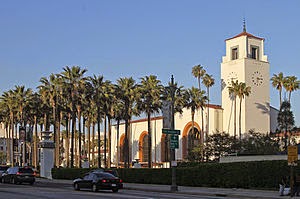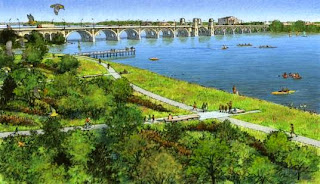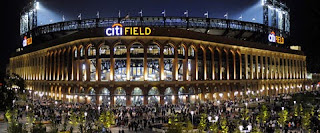http://www.latimes.com/entertainment/arts/la-et-cm-ca-jerde-and-public-space-20150322-column.html#page=1
 |
CityWalk west
Universal Studios, Hollywood, California
universalstudioshollywood.com |
Hello Everyone:
In 1999, architect Jon Jerde casually told
Wired magazine,
The public sector stopped making public space a long time ago. Jon Jerde, who passed away in February, was best known for designing public spaces that were motivated by this idea. CityWalk at Universal Studios Hollywood is one such example. CityWalk is a privatized, outdoor, visually chaotic streetscape dressed in "neon-lit postmodernism, that leads from several large parking garages past restaurants, cafes, trinket shops and a multiplex to the amusement's park's front gates." CityWalk was completed in 1993, a year after the Rodeny King verdict touched off days of destructive rioting and the Walt Disney Concert Hall building initiative was beginning to stall. "A little more than two decades late, there is something quaintly fatalistic about Jerde's attitude," writes Christopher Hawthorne in his article, "Los Angeles public space is rambunctious again; let's dress it properly." Fatalistic, not fatal, as Los Angeles's public spaces are showing signs of good health.
 |
Tongva Park
Santa Monica, California
nbclosangeles.com |
About the same time as announcements of Jon Jerde's death began appearing in newspapers across the country, a pocket park was opened to the public at York Boulevard and Avenue 50 in Highland Park. It joined sister pedestrian plazas in Leimert Park, Pacoima, and North Hollywood, all products of the Los Angeles Department of Transportation and its People St Program
(peoplest.lacity.org). Right on the heels of opening the ambitious Tongva Park in 2013, the city of Santa Monica is putting a public plaza that will be located at the base of "the final stop on the Expos light-rail line's second phase, due to start running next year." The plaza will connect to new Colorado Esplanade, where wide sidewalks will take pedestrians from the Expo line station toward the park and the Santa Monica Pier.
 |
Union Station
John B. and Donald Parkinson 1939
Los Angeles, California
en.wikipedia.com |
The venerable Union Station, on the edge of Downtown Los Angeles, has undergone a makeover under a master plan by the firms Gruen and Grimshaw. The architecture firms, in conjunction with landscape architect Mia Lehrer, are creating "a wide pedestrian plaza will replace the surface parking lot that stretches between Alameda Street and the main entrances. There are also a number of parks and public pathways opening along the Los Angeles River, with many more to come." More open public and green space is exactly something Los Angeles could use. However, as Mr. Hawthorne points out, "...there's a crucial difference between simply making public space-carving out room for it-and making public space that innovatively, memorably designed." In essence, it is one thing to have a space carved out for public use and it is quite another to make it a place worth spending time.
 |
Sunset Triangle Plaza
Silver Lake, California
Brian van der Brug/Los Angeles Times
articles.latimes.com |
Christopher Hawthorne makes a crucial point. An innovative and memorable public is visually pleasing, useable, and accessible. The evolving and well liked People St Program is a good example and cautionary tale of the difference between simply making space and making
memorable and innovative space.
The Department of Transportation had early success and garnered a lot of attention with the Sunset Triangle Plaza, which in 2012, shut down a section of Griffith Park Boulevard, where it meets Sunset Boulevard, (a very busy intersection) to automobile traffic. The sound of air being sucked through teeth. The architecture firm Rios Clementi Hale Studio "laid a green polka-dot pattern on the pavement, extending what had been a small existing park to the east and creating a photogenic center of urban energy in the neighborhood." Rios Clementi Hale borrowed former New York City transportation commissioner Janette Sadik-Khan's strategy, designating the plaza a temporary project to bypass red tape. The budget was a paltry $25,000. The Sunset Triangle Plaza became a permanent open space-"a pedestrian mall, to mall state law-overseen jointly by the city and the Silver Lake Improvement Assn."
Rios Clementi Hale did not apologize (or make any pretense of apologizing) for "its lo-fi slapdash quality." The now ubiquitous polka-dot has been replicated, in a cut and paste manner with minor changes, in other People St plaza. An alley off Lankershim Boulevard, in North Hollywood, features the green polka-dots under tables and chairs. A similar park in Pacoima replaces the polka-dots with a leaf pattern.
 |
Leimert Park Village Plaza
Leimert Park, Los Angeles, California
peoplest.lacity.org |
The community of Leimert Park, located between Inglewood and Culver City, is "...a brown-on-brown version of the Silver Lake design has been laid across a newly closed stretch of 43rd Place at the foot of Stiles O. Clements' grand Art Deco-style Leimert Theater..." The new public space is adjacent to the Leimert Plaza Park-designed by Olmsted Brothers, sons of Frederick Law Olmsted the designer of Central Park-finished in 1928. The beige colored polka dots have been supplemented with new maps of the community, indicting the walkable places. Just recently the dots were filled in with West African Adinkra symbols. Round gray and rectangular wooden planters rim the perimeter. Mr. Hawthorne writes, "The result is a muddle. The polka dots overwhelm the attempts to mark the African American cultural history of the neighborhood, while the adjacent Olmsted plaza, long, the active center of Leimert Park's political life, is ignored altogether.
 |
Los Angeles Civic Center
studentreader.com |
The Department of Transportation has assembled a
kit of parts, albeit with limited design choices, to simplify the approval process for the plazas. However, as Christopher Hawthorne observes, "...there are places a more considered approach makes sense, even if it means slowing the process and raising additional funds for a more comprehensive design." Leimert Park is one such place where a more considered design would have been more helpful. Leimert Park is a confluence of "prewar City Beautiful ambition and rich postwar African America cultural history are piled together..."
Los Angeles's Civic Center another place where a more carefully considered design is needed. The city of Los Angeles has plans to extend Grand Park toward the south that will include a parcel of land at 1st and Broadway, across from City Hall and the
Los Angeles Times building. To date, no plan details have been released. In 2000, the city intended to build a civic park on the former Caltrans site (1st, Spring, Main, and 2nd streets), across from City Hall. However, the Los Angeles Police Department decided that it would be better suited for its new headquarters. Redemption for this missed opportunity is at hand.
 |
Grand Park at night
Rios Clementi Hale Studio
archrecord.construction.com |
As Downtown Los Angeles continues to return to the land of the living, a golden opportunity exists to design a the kind of public space, Los Angeles has always deserved, on flat parcel of land in the epicenter of the Civic Center. This public space will also have "...to complement the energetic, color Rios Clementi Hale design for Grand Park as well as a diverse architectural context that is dominated by the City Hall tower but will also soon include a large federal courthouse by Skidmore, Owings and Merrill..." This where the example of Jon Jerde's work is relevant. The late Mr. Jerde described his methodology as
nothing less than building a profit-generating civic sphere on private land, assembling a new commercial city, coming out of, what the architect described in the nineties,
the current disarray.
 |
Universal Studios CityWalk
Los Angeles, California
fashions-cloud.com |
Christopher Hawthorne returns to CityWalk as an example of this philosophy. He writes, "CityWalk, as a product of that philosophy, still has an undeniable energy. (Herbert Muschamp was right when he wrote in 1993 in the
New York Times that Jerde's design was
too rich a subject to toss away in a snit...) Jon Jerde also assumed a cynical about Los Angeles: "that the city's public realm was not just in trouble but beyond saving."
In truth, Leimert Park makes clear the fact that Los Angeles has a rich history of exciting prewar public design. This wonderful legacy was clouded by the emphasis on the privatization of public space in the postwar era. CityWalk, sitting atop a hill removed from the unruly masses, is a production of this policy. Now, Los Angeles is ready to reclaim the public sphere. The key to successfully repairing and reclaiming public space is, according to Mr. Hawthorne, "...to realize that many of the parks and plazas we're adding are both products of contemporary culture and strategies for rediscovering what came before (or extending what's nearby). Their design should reflect that; the disarray, instead of an excuse for abandoning the public realm, can be an inspiration for reconstructing it."
What Christopher Hawthorne is getting at is, instead of just cut and pasting design elements or simply pastisching period architecture, it is time for Los Angeles to take a bolder more innovative approach to public space. Modern day Los Angeles is layered messy place (something a certain Swiss architect does not understand) and instead of sanitizing the public realm and removing it from the chaos, the architecture should be inspired and revel in it. The challenge will be to take the disarray and make it something coherent.
















































