http://www.latimes.com/entertainment/arts/architecture/la-et-cm-new-zumthor-plans-20150323-column.html?fb_fb-action-ids=10153173536433713&fb_action_types...
 |
Los Angeles County Museum of Art
Wilshire Boulevard entry
en.wikipedia.org |
Hello Everyone:
It is time to revisit a topic that has not gotten a lot of writing lately on this blog, the proposed new campus for the Los Angeles County Museum of Art. While the subject of Swiss architect Peter Zumthor's proposed black biomorphic design and the appropriateness of Mr. Zumthor as the architect continues to be the subject of chatter on the social media pages, the building, once ignominiously called "the black blob," has undergone a significant makeover. This is the latest news that one of our favorite architecture critics, Christopher Hawthorne of the
Los Angeles Times, reports in his article "Peter Zumthor's plan for LACMA undergoes a makeover." The good news is it no longer resembles the blob that ate The La Brea Tar Pits. The bad news, it has not been built yet. Just to refresh your memories, let us quickly review the different incarnations of Mr. Zumthor's designs before looking at the latest version.
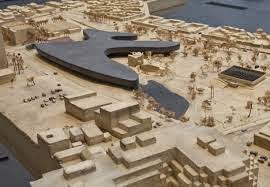 |
Proposed LACMA building version 1.0
Peter Zumthor and Partner
dezeen.com |
In the beginning, Peter Zumthor presented a proposed design he called "The Black Flower." The concept was a singular two-story building, propped up on pilotes, with the different galleries on the top story and glass encased storage space on the ground level. The site would be more open to pedestrian traffic. From the air, the building referenced the La Brea Tar Pits. The museum patron would be able to experience the exhibits via a circular path around the upper story. This design prompted outcries of architectural and environmental blasphemy, hence the unflattering nickname, "the black blob." The preservationists took to condemning the plan to demolish the original William Pereira buildings, though strangely recent comments would suggest that no one would shed a tear if the Anderson Building came down. Environmentalists warned of potential damage to the historic Tar Pits. Then came version 2.0
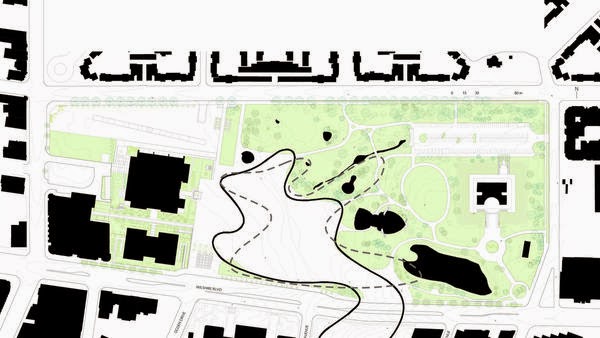 |
Proposed LACMA building version 2.0
Peter Zumthor and Partner
latimes.com |
The revised plan submitted for consideration by the museum and the civic powers that be by passed the Tar Pits, in difference to concerned preservationists and environmentalist, and crossed Wilshire Boulevard landing on an empty lot owned by the museum. The concept of this design was similar to the Sackler Museum in Washington D.C, and the Louvre in Paris. Mr. Zumthor's design was intended to celebrate Southern California's car culture, or at least, his impression of it, by having people drive under it. The problem with this version was that Mr. Zumthor based on the idea of Southern California car culture without really taking the time to fully understand it. The curvilinear form still references the Tar Pits but now it resembled a black dough being stretched across Wilshire Boulevard. This further prompted questions whether or not Mr. Zumthor was indeed the best choice for the commission, given how little time he actually spent living in Los Angeles during the year he taught at the Southern California Institute of Architecture. It seemed that despite repeated visits to the city, Mr. Zumthor still did not quite understand its essence the way one of the many local, well-known, prize winning architects did. It also prompted Mr. Hawthorne's colleague at the paper, art critic Christopher Knight, to suggest that a better choice might be rehabilitating an abandoned warehouse or factory following the Tate Museum in London. Now we come to version 3.0
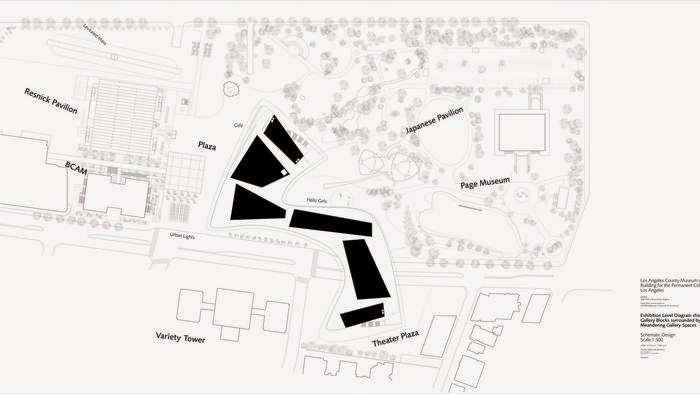 |
Proposed LACMA building version 3.0
Peter Zumthor and Partner
latimes.com |
The current conception of the new LACMA campus looks completely different. It is no longer an organic biomorphic building, once inspired by the Tar Pits and Brazilian architect Oscar Niemayer. While the building still crosses the road, "...the design has become noticeably more angular and muscular...It now features double-heigh galleries made of white or light-grey concrete and poking about the rooflines of the rest of the museum, a break from what had been a resolutely horizontal black form." In a phone call to Mr. Hawthorne, Mr. Zumthor seemed to concede, "I cannot do the whole museum in black...It gets to heavy." Two other key elements from the previous proposals are gone: "a continuous loop of hallway galleries along the perimeter and a collection of six or seven staircases leading directly from ground level to galleries above..." This update suggests that the architect is "moving away from the expansively curvilinear language of his earliest LACMA sketches and incorporating, the grounded, harder-edged forms of the European buildings that mad his reputation." While Mr. Hawthorne likens it to a Chinese character or calligraphic gesture, others see it more as mediocre student work.
 |
Proposed LACMA building version 3.1
Peter Zumthor and Partner
latimes.com |
Sounding a defensive note, LACMA Director Michael Govan told Christopher Hawthorne, "No one will call it a blob anymore...Peter hasn't given up the curve. But he's really, really reined it in." The current proposal plays on the appeal of his museums in Europe: the Kolumba in Cologne, Germany and the Kunsthaus Bregenz in Austria and are welcome changes. According to Mr. Hawthorne, "They suggest an architect no longer straining to marry his fanatically precise architectural language, honed in the Swiss Alps, with some hazy notion of libertine, unconstrained culture in sunny, sprawling and horizontal Los Angeles. Blogger supposes this is some sort gesture to the outcry over the architect's lack of Southern California credentials.
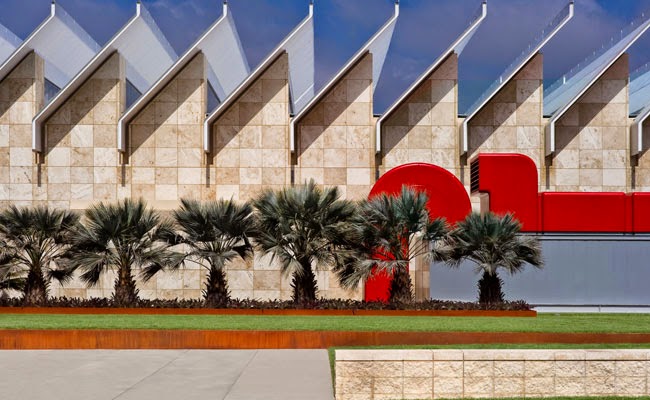 |
Lynda and Stewart Resnick Exhibition Pavilion
Renzo Piano
archrecord.construction.com |
To be certain, Peter Zumthor is still making adjustments to the plan of the 400,000-square-foot museum, scheduled to break ground in 2018,
if Mr. Govan can raise the half-billion dollars needed to open it in 2022 or 2023. The museum's curators are anxious to get a full sense of how the galleries will be laid out, while more than a few will still have to wait. From a philosophical and practical point of view, "...the so-called veranda galleries is perhaps the most surprising change. Zumthor had proposed a continuous walkway along the curving perimeter of the museum, with wall holding artwork or benches along the inside an floor-to-ceiling glass offering views of the city along the outside." The walls would have concealed the mechanical systems and play a structural role. The glass and the great views are still a key component of the design. However, the continuous inner wall-where the art work would hang-is gone. Rather, drivers and pedestrians will be able to deep into the museum.
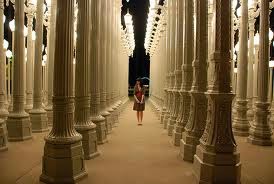 |
Urban Lights
Chris Burden
flickr.com |
Another big change comes from reducing the number of public entrances from seven or eight to two or three. The point is to ease circulation and make ticketing simpler, the main entrances will be positioned on the southern and northern edges of the campus, closer to the parking lot (yes) and the metro stations. The stairs on each of those ends will flow into a large, open-air landing under an over-hanging roof. The legs (or cores) the enormous elevated museum, originally planned as stairwells guiding visitors from the plaza straight away into the galleries, will probably not join with the upper levels. This may have some practical reason, but Mr. Hawthorne observes, "...it substantially undermines what had been the strength of the Zumthor design: the sense that having a small entry pavilions would help humanize and break down the scale of the new museum and connect it more seamlessly to the ground-level landscape."
 |
Kolumba Museum
Jose Fernando Vazquez
Cologne, Germany
archdaily.com |
Also evolving as the process moves along is the design and layout of the galleries. The galleries will be housed within six separate trapezoidal sections: one just south of Wilshire, another spanning the width of the boulevard, and four on the site proper. Each of the trapezoids will be made of white or light colored concrete and contain galleries of different heights and sizes. About a dozen double-height galleries, emanating from the roof, covered in solar panels, will break up the horizontality of the museum form. The galleries, as currently imagined by the architect, will be similar to the tallest galleries at the Kolumba Museum in Cologne, Germany which bring daylight in through high windows or skylights very effectively. However, unlike the Resnick Pavilion or the forthcoming Broad Museum by the firm Diller, Scofidio+Renfro, the proposed LACMA building will not include fixed skylights that bring in northern light. Rather, the artwork will be light from a number of directions including the more intense southern light if appropriate for the artwork.
 |
The Broad Gallery
Diller, Scofidio+Renfro
Los Angeles, California
dezeen.com |
The now angular form of the museum reflects an interest in drawing in natural light. Currently, the campus has a long and fairly straight wall along the western edge, facing the Chris Burden installation
Urban Lights and the remainder of the property and a similar wall along the eastern edge, facing the Tar Pits. In one sense, the modified design is conceptual design acquiescing to the more practical everyday needs of the museum as well as engineering, security, and local building codes-all indications of how close it is to its groundbreaking. Peter Zumthor and the museum are working with Swiss engineer Jürg Conzett and have settled upon building the new structure from concrete.
Christopher Hawthorne also points out, "But also visible in the newest version of the design is a reconsideration of its approach to-and reading of-Los Angeles. Zumthor's proposal is increasingly a negotiation between European and Californian sensibilities, with the European seeming to gain ground by the month." During the winter, the architect considered the idea of constructing the whole museum in white concrete but ultimately decided on mixing light and dark colored materials instead. Commenting on the all the snarky "black blob" comments, Michael Govan said, "He heard everybody's reaction to black, and he said, 'Hell, I'll look at the building in white.'" Mr. Govan maintains that "the black portions of the building will not be as dark as some models of the design have suggested. 'It's probably going to be closer to that slate-gray, Cy Twombly, blackboard shade.'" Whatever.
 |
Los Angeles County Museum of Art c.1965
en.wikipedia.org |
Christopher Hawthorne observes that Peter Zumthor's latest proposal, "....reflects his growing sense that in the earlier versions he'd tried perhaps too hard to make the museum a loose-limbed, site-specific tribute to the tar pits and the car culture of Wilshire Boulevard." Mr. Zumthor admitted, "I started out trying to come up with a shape that would work for the whole site and maybe for the whole city...The forms were trying to arrange themselves softly, maybe biomorphically. And then it had to stretch over the street." Now, more confidently, Mr, Zumthor said "The shape has developed more character and self-assurance. I still want it to be friendly to the site-but at the same time have a strength of its own." Perhaps if the current Los Angeles County Museum of Art proposal reflected more of a Southern California sensibility, it would be site-friendly. This only comes from an architect who better understands the region and can translate this understanding into good design.










No comments:
Post a Comment